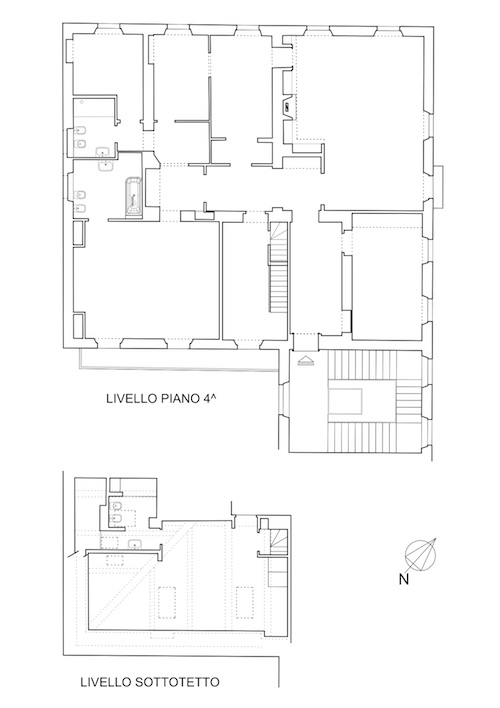
Casa U+M: ‘800s Reloaded - Turin 2017
The property is located at the top floor of a ninetineth century building, in one of the noblest neighbourhood of Turin. The owners, a couple that used to live within nature, were wishing to get closer to the city centre and fell in love with this apartment for its silent and luminous views on the adjacent gardens. The flat needed significant restoration works, both on the systems side and on the finish side, and was showing all the charm of the bourgeois residence of that time: wide living areas, durmast oak floors, plaster molds on the ceiling and walls, wooden inner and outer casings. We based the project on these details and on the will to keep the feeling of another time. Through a preservative intervention that included minimal planimetric variations, we adapted the apartment to the needs of the new owners: a night area functionally separated from the living area; a distributing corridor that works also as a spine for the new systems; the wooden floors of the living areas have been restored by expert craftsmen, while the non-original floorings have been discarded to reacreate a material and stilistic continuity throughout the flat. Finally, we reconfigured the staircase that leads to the attic above the apartment. The result is a generous and comfortable residence, that reinterprets and renovates in a modern key the styles of the 19th century, and at the same time maintains the charm and the feel of time.Photographer: Daniele Bianchi


























