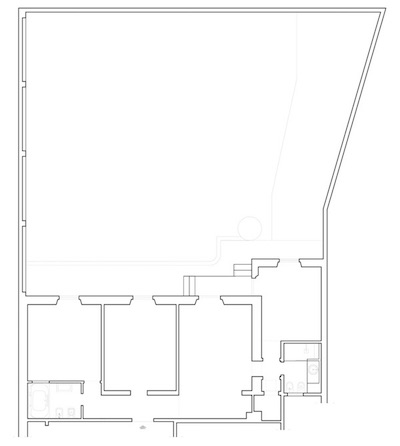
Casa F+G: Home sweet home - Florence 2011
The intervention concerns the full regeneration of ground floor apartment belonging to an early '900 building, characterized by a long corridor that disengaged two bedrooms and a bathroom, leaving the kitchen and the livingroom at oppposite ends of the apartment. The project proposal revolutioned the planimetric layout making the bedrooms adjacent - supplied with a new bathroom – and creating a wider living area with direct access to the private garden. New countertops allowed the housing of the primary lighting source for each space, completed by branded lighting pieces. The final result is an architectural language rich of coontaminations between old and modern style, reinforced by the use of innovative materials, such as resin, together with more traditional ones. An original durmast flooring in planks of 25cm has been layed throught the whole flat, whereas porcelain gres in various dimensions has been used for the bathrooms. This style contamination is visible in the choice of the furniture, which alternates modern elements defined by clean lines to vintage and decò pieces together with custom made ones.




















