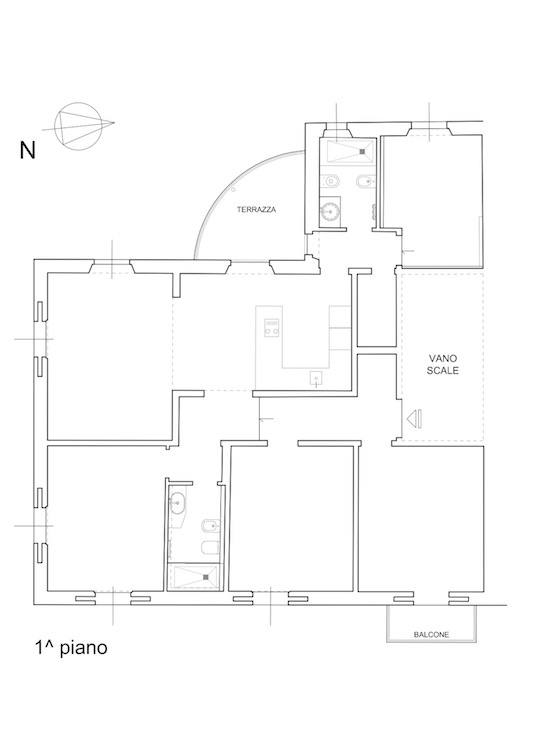
Home F+A: Novecento 2.0 - Firenze 2019
This airy and bright appartement is inhabited by a young couple and their little daughter. The idea behind the project started with the desire to reinterpret in current key the original planimetrical distribution of the house according with the specific needs of the new owners without distorting and deleting the typical features of the building of the early florentine twentieth century: we wanted to match chromatic and decorative choices of the construction period to modern solutions, both in the choice of some finishes and in the fournishing . The house consists of a large living area with an open kitchen, intended as the virtual center of the house and the heart of domestic life, three large rooms served by a bathroom, while entering the service area we find a guest bathroom, a storage and a loudry room. The kitchen is illuminated by a large glass door that overlooks a very special quarter-shaped terrace.From all the windows you can enjoy the view of the first Florentine hills and the nature that surrounds the house is re-proposed internally in the wall colors of the living area and in the choice of paving the whole house in oak parquet laid with a Hungarian plug or in running planks . The bathrooms stand out in finishes and in the choice of colors: the master one in shades of gray and black with a spectacular shower enclosure covered with large slabs of calacatta marble effect, while the one serving the living area characterized by white and rusty iron porcelain stoneware tiles on the floor and in the shower box. The careful lighting design creates different solutions for the rooms in the home. The harmony and the fruitful dialogue with the landlady have allowed us to deliver a renovated house, without denying the past but with a look to the future.Photographer: Daniele Bianchi

















