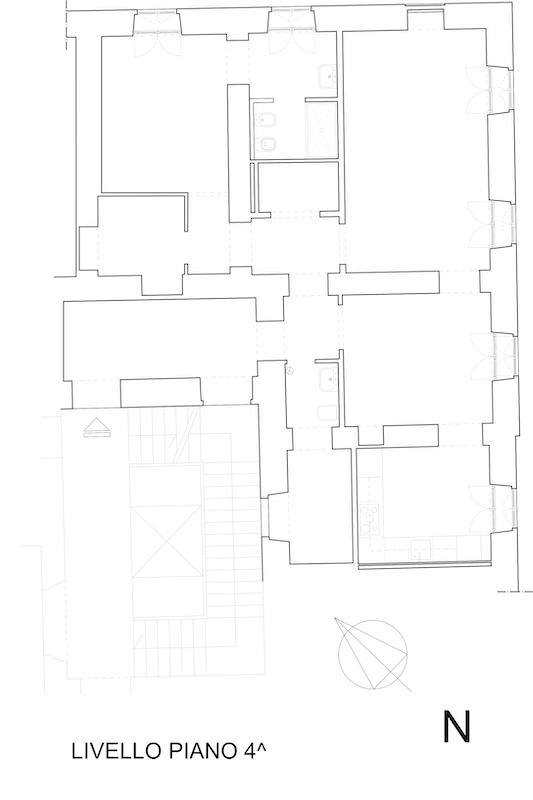
Home S: On the Rock - Torino 2020
The apartment is placed on the top floor of a historical building subject to direct constraint of the Superintendence for Cultural Heritage. Before our recovery, the real estate unit was in a very poor condition of maintenance of the structure and finishes. The design hypothesis has been aligned to the strict limits imposed by the protection constraint, aimed at safeguarding the original architectural elements, so our intervention was carried out through the careful restoration of all the external and internal doors and windows in addition to the recovery of parquet flooring. The complete plant and energy system upgrading has allowed, thanks to the advice of specialized professionals, to benefit from the recent Superbonus 110% tax benefits. The client wished to preserve the typical characteristics of Turin residences, a result that was achieved with a conservative intervention through precise grafts and minimal changes. The layout allowed to separate the living area - consisting of kitchen, living room and dining room - from the sleeping area, characterized by a large bedroom with "en suite" bathroom and walk-in closets - in addition to a guest bathroom and a service area. The old floorings, devoid of value and compromised by previous interventions, have been replaced with a new parquet floor "Italian spine" mounted without the insertion of a band and perimeter binder, but reinterpreted in a modern key as an element of material continuity. The new bathroom has been created with a uniform resin carpet that, interspersed with a large-format porcelain stoneware panelling, continues at full height, also colouring the ceiling with a deep blue tone.Photos: Daniele Bianchi



















