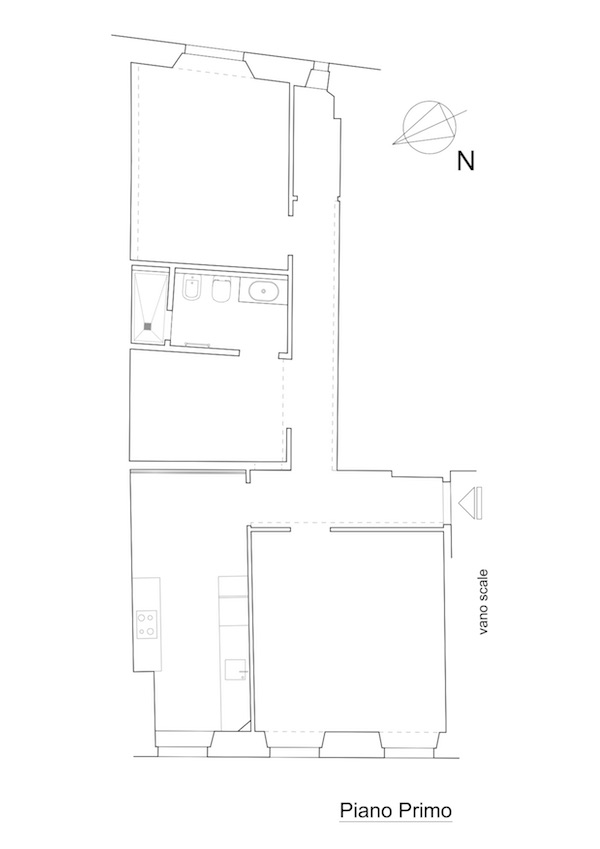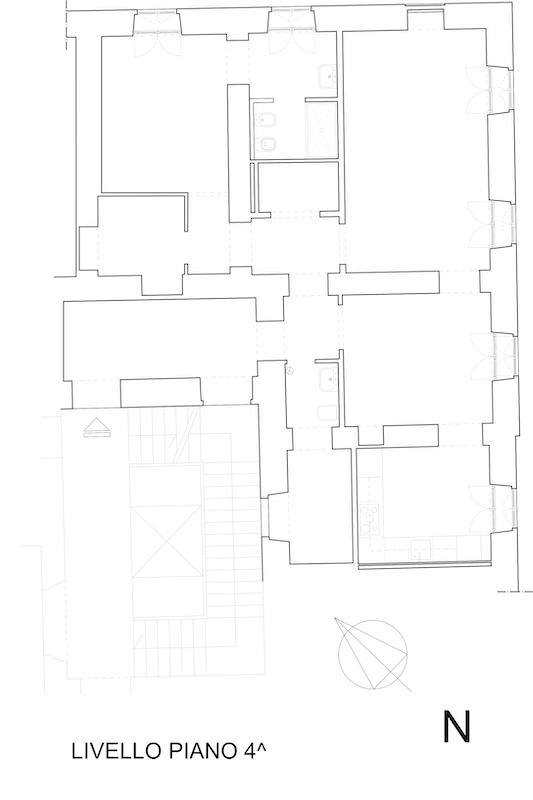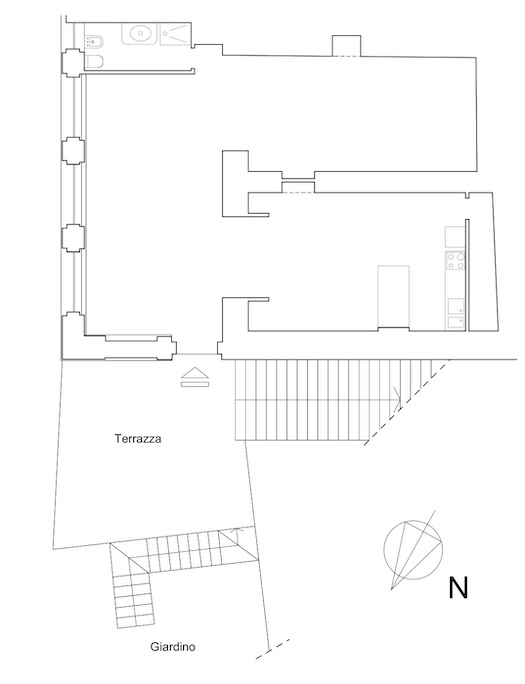
House F: Conce Rosse - Firenze 2020
This lovely apartment is located on the first floor of a beautiful building in the central district of Santa Croce. "Conce Rosse" is in honor of the ancient craft of Florentine tanners who had their workshops in this area and the will to recover the past has defined our project with a red leitmotiv that - declined in multiple decorative solutions - we find in every space of the house. The apartment needed an important restoration to allow the renewal of the appliances and finishes with the creation of a new toilet in full respect of the original architectural characteristics. During the works we found some ancient pictorial decorations that were recovered and integrated as part of the wall decoration. Similarly, the terracotta floors of some rooms have been restored by surgically intervening with the implant ridges in order to preserve the "patina" of ageing. The layout has remained almost unchanged: the entrance hallway, the living room with double views of the street and the kitchen, while the corridor, illuminated by a cut of indirect light, leads to the new bathroom and to the bedroom, which takes light from a window on the front of the windshield. Moving to the kitchen, a giant wallpaper image of Florence is the backdrop to the dining area and its perspective doubles the visual perception of the space giving us the pleasant feeling of being seated under the arcades of Piazza della Repubblica. On all the walls of the living room, damask-themed paintings have been recovered in shades of red, while the wooden ceiling is illuminated with a dimmable LED strip. The new bathroom plays on shades of grey and blue with an extra-sized mirror that expands the space.

Home S: On the Rock - Torino 2020
The apartment is placed on the top floor of a historical building subject to direct constraint of the Superintendence for Cultural Heritage. Before our recovery, the real estate unit was in a very poor condition of maintenance of the structure and finishes. The design hypothesis has been aligned to the strict limits imposed by the protection constraint, aimed at safeguarding the original architectural elements, so our intervention was carried out through the careful restoration of all the external and internal doors and windows in addition to the recovery of parquet flooring. The complete plant and energy system upgrading has allowed, thanks to the advice of specialized professionals, to benefit from the recent Superbonus 110% tax benefits. The client wished to preserve the typical characteristics of Turin residences, a result that was achieved with a conservative intervention through precise grafts and minimal changes. The layout allowed to separate the living area - consisting of kitchen, living room and dining room - from the sleeping area, characterized by a large bedroom with "en suite" bathroom and walk-in closets - in addition to a guest bathroom and a service area. The old floorings, devoid of value and compromised by previous interventions, have been replaced with a new parquet floor "Italian spine" mounted without the insertion of a band and perimeter binder, but reinterpreted in a modern key as an element of material continuity. The new bathroom has been created with a uniform resin carpet that, interspersed with a large-format porcelain stoneware panelling, continues at full height, also colouring the ceiling with a deep blue tone.Photos: Daniele Bianchi

Home S: Refuge of the heart - Campiglia Marittima – 2022
This interior design project was born from the need to renew and furnish a beautiful apartment perched on the hillside of Campiglia Marittima. The space distribution includes a wide living area with three large windows from which to enjoy a beautiful view; adjacent to it, there are two spacious rooms characterized by vaulted ceilings with brick "on view" and stone walls. The customer, a long-time friend, wanted to include furniture that would create small, collected areas without affecting the overall perception of space and the feeling of being in a single large room. For the dining and kitchen area, a new peninsula element was added, to better define the work space, while a large table in yellow metal sheet - designed to measure - represents a singularity that catches the eye in a gentle contrast with the predominant tones of brick. Similarly in the second room, a space divider allows to create two separate environments in a fluid way: a first study area and then a bedroom in a tergal and more intimate position. The result is a bright, welcoming house, perfect to recover the energies, perfect to offer refuge to the heart....Photos: Daniele Bianchi


















































