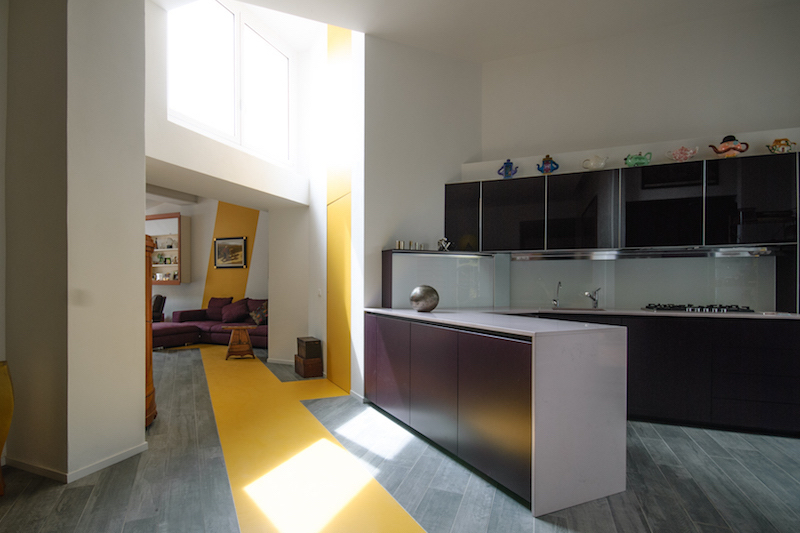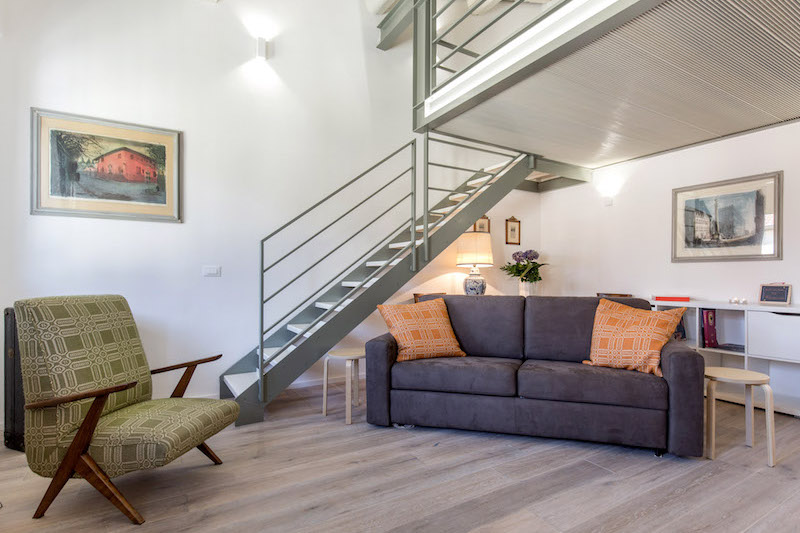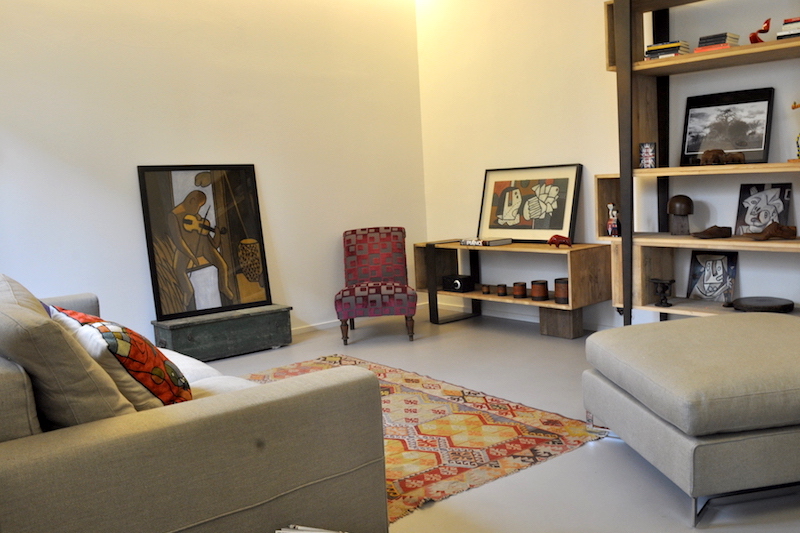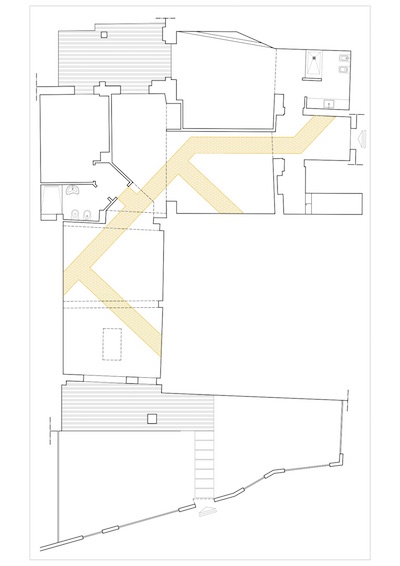
Casa M: Chromatic lines - Florence 2014
The apartment, one of a kind, is located in the heart of the city centre and it is part of a wide intervention of renovation: what it used to be a decaying crafts building has been transformed into several flats with a modern style. Protected from chaos and loud noises, this urban interior takes us to a “different place”, far from the idea of Florence we usually have, a northern european space, defined by public and private gardens.The property was handed to us at raw structural state, giving great freedom to the client to adapt it to his idea of a space to enjoy with guests and where to organize parties. Through little planimetric alterations, we created a wide living area, with spaces that fluidly succeed one another, composed by a double livingroom overlooking the garden, then a kitchen and a diningroom. Two bedrooms with private bathroom complete the apartment, together with a service area and a courtyard.The flat's pivoting room is the kitchen which links the diningroom to the living area, and from which it is possible to chat at the garden's sight. The spaces are flooded with light passing through the wide glasses. The fluidity of the space is marked on the floor by a guide made of eco-resin that draws several visual get-aways. The floor so fragmented is decked with a by porcelain gres 20x120 cm disposed according to the resin guides. This path leads the guest from the entrance to the garden, allowing him to measure the whole household. The finishes are rich and curated to the finest detail: slaked for the diningroom and the master bedroom, resin coating the two bathrooms. An array of furniture has been designed specifically for each space, as the master bathroom cabinet, resin coated in plum, or as the entrance cabinet finished with gold leaf. Special attention was paid to the lighting of each area with LED-strips dimmable, branded lighting pieces and scenic lights to exalt the space. The choice of RGB LED components further underlines the household conceptual project.
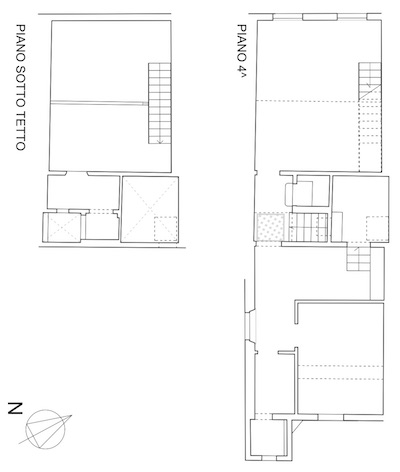
CASA S: The flat on the roofs - Florence 2016
The Studio intervention aimed at giving value to the potential of this little apartment located at the top floor of a typical building of Florence's historical centre. The household was found in really bad conditions and needed some consolidation and retrofit works of the existing systems. We architecturally recovered what was already existing and we mixed it with modern elements and materials. From the apartment one can enjoy the view over Florence's roofs together with some magical views such as of the synagogue framed in the bedroom window. Once entered into the flat, a staircase leads to a short corridor that divides the livingroom from the transitory diningroom, then the bathroom and the bedroom. Walking up a few steps from the diningroom we have access to the small kitchen that has been refurbished in a more functional way than the existing one. The planimetric modifications and the demolition of the decaying trellis allowed us to bring the original roofing back to light and to realize a mezzanine overlooking the livingroom. The use of modern materials such as iron and of innovative finishes make the project intervention stand out within the whole perception of the apartment. Special attention has been paid to the lighting solutions, creating versatile illumination for different situations. Florence's skyline is symbolically recalled in the bedroom by a wine-coloured trace that overhangs the bed headboard.
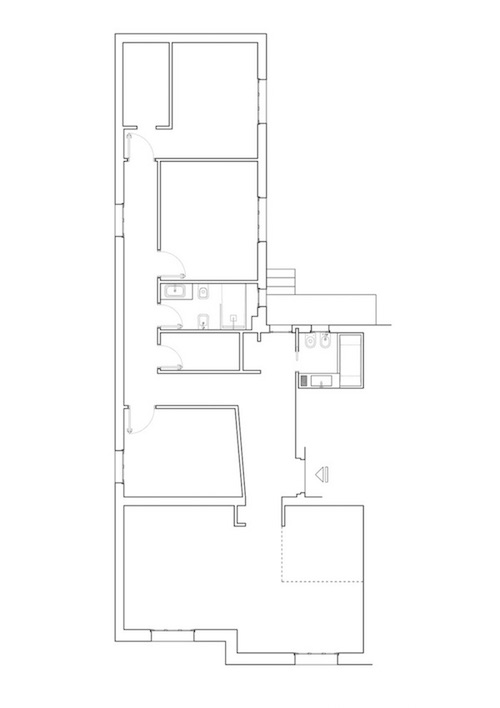
CASA M+C: Art at home - Florence 2013
The apartment is located in one of Florence's most beautiful residential areas: the hills above Porta Romana and Poggio Imperiale. The property was in terrible conditions: an anonymous 50's apartment, big and visibly neglected, composed of an entrance hall facing the livingroom, a bedroom, a dinette-kitchen with access to the beautiful private garden; then following a long corridor that gave access to the remaining two rooms and to the only bathroom. Having a close relationship with the owners of the household, we immediately agreed to reinvent the space with a modern approach, creating fluid areas that would host the collection of artworks owned by the couple as a personal gallery where art pieces (RISCRIVERE LA FRASE IN ITALIANO PRIMA). The generous square footage – more than 120sqm net – conceeded to revoultion the arrangement asset, to add a second bathroom, and to create a wide open living space. Masonry backdrops, countertops, and well layed out furniture have defined the different space without visual barriers: the kitchen, the big dining table designed by the architect with recycled and assembled wooden floor planks of various essences as a patchwork, the livingroom. The floor is a one eco-resin “carpet”, single-component, of a neutral color that helps to celebrate the paintings, the vintage objects and the design pieces. Entering the flat, a slightly diagonal wall hosting several paintings generates a dynamic space that immediately divides the living from the more reserved areas of the apartment. A blue streaked resin backdrop conducts us to the night area, passing by a studio room, a block of services, then a bathroom and two bedrooms. The master bedroom is bare and intimate, thanks to walk-in closet that works as a filter and guarantees privacy withouth the need of doors. The wooden floor Pur Vintagein planks of 19cm characterizes all these spaces. The two bathrooms are fully coated in resin. The day-area bathroom has been conceived as a big blue tub, where the ceramic pieces emerge with their white colour. The sink and the bath-tub are built in resin-coated masonry and where designed by the architect. The night area bathroom is also two-colour and characterized by a big shower that occupies the end of the bathroom in its whole width and it is delimited by a wide crystal glass perfectly embedded to the wall and to the floor. A small sail coated in “corten effect” resin illuminates the space and unites visually the sink plane, the ceramic pieces, and the shower. The lighting was conceived to generate space and give value to the exposed objects.



