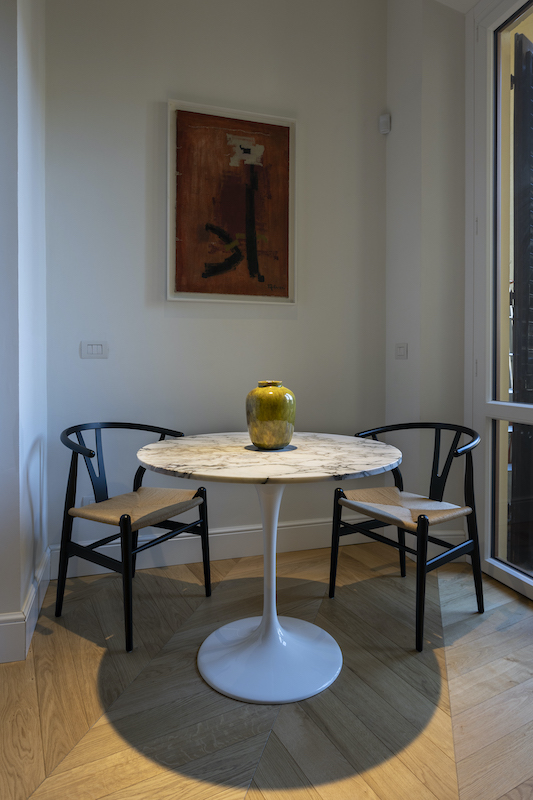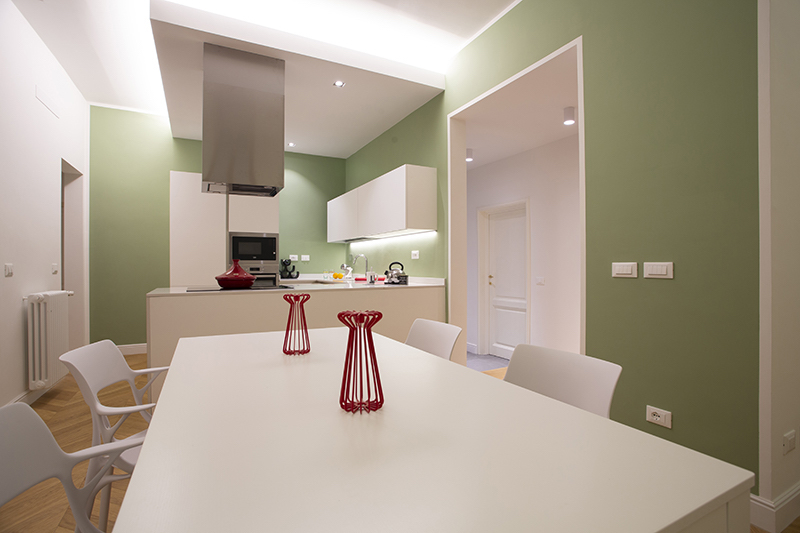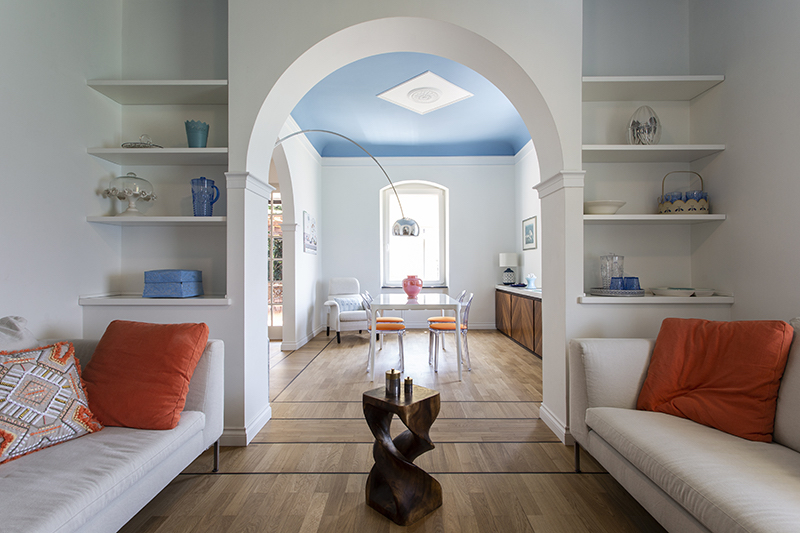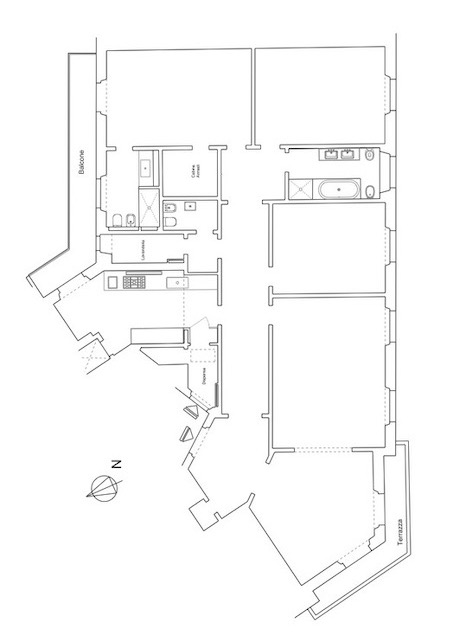
Casa F+I: Marble in love - Florence 2022
I am very attached to this project because all the work was carried out in complete harmony with the client to whom I am linked by a long-standing friendship. The apartment, located on the third floor of a beautiful nineteenth-century Florence building, is large and characterized by a beautiful pentagonal room from which one can enjoy the view of the Brunelleschi Dome. The project, curated with the owner, wanted to maintain the patina and charm of the past, renewing the finishes and modernizing the equipment. "Marble in love" was born from the passion for marble that we find in the bathrooms and in the kitchen with its beautiful worktop in breccia of Capraia: a perfect balance of technology and quality details, modern and classic at the same time. The distribution of the house develops along a large corridor that leads to the living area, consisting of a first conversation room, a double living room and the dining room, in addition to the kitchen with pantry and the guest toilet and bathroom area; the sleeping area consists of the master bedroom with en suite bathroom and walk-in closets as well as a second bedroom - always double - and another bathroom with bath and shower. The warm and bright French oak parquet is balanced by the grey tones of the living area walls. Lighting - at times diffused and hidden, at other times punctual and protagonist - generates different environments and what was once a dark and austere home, today vibrates with light and energy.Photos: Daniele Bianchi
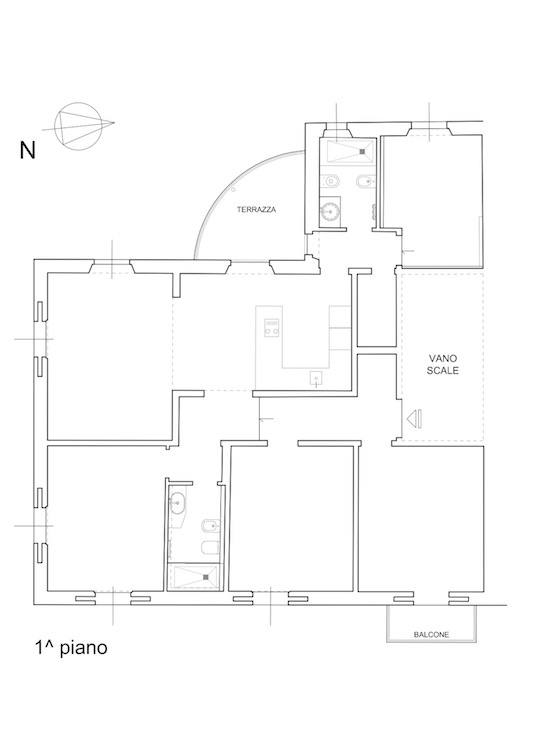
Home F+A: Novecento 2.0 - Firenze 2019
This airy and bright appartement is inhabited by a young couple and their little daughter. The idea behind the project started with the desire to reinterpret in current key the original planimetrical distribution of the house according with the specific needs of the new owners without distorting and deleting the typical features of the building of the early florentine twentieth century: we wanted to match chromatic and decorative choices of the construction period to modern solutions, both in the choice of some finishes and in the fournishing . The house consists of a large living area with an open kitchen, intended as the virtual center of the house and the heart of domestic life, three large rooms served by a bathroom, while entering the service area we find a guest bathroom, a storage and a loudry room. The kitchen is illuminated by a large glass door that overlooks a very special quarter-shaped terrace.From all the windows you can enjoy the view of the first Florentine hills and the nature that surrounds the house is re-proposed internally in the wall colors of the living area and in the choice of paving the whole house in oak parquet laid with a Hungarian plug or in running planks . The bathrooms stand out in finishes and in the choice of colors: the master one in shades of gray and black with a spectacular shower enclosure covered with large slabs of calacatta marble effect, while the one serving the living area characterized by white and rusty iron porcelain stoneware tiles on the floor and in the shower box. The careful lighting design creates different solutions for the rooms in the home. The harmony and the fruitful dialogue with the landlady have allowed us to deliver a renovated house, without denying the past but with a look to the future.Photographer: Daniele Bianchi
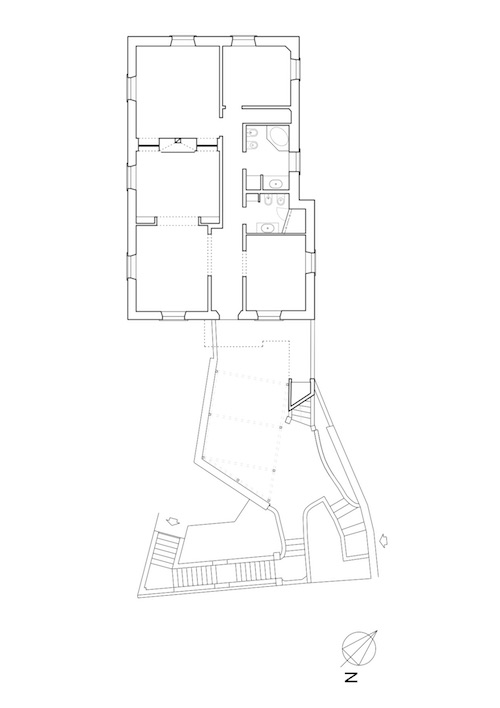
Casa L+G: A step away from the sea - Lerici 2018
The story behind this job is as special as the relationship between the owners and their beautiful home: love at first sight during a random visit to Lerici. The apartment is located at the top floor of an early twentieth century building; the flat and its wide terrace provide a breathtaking view that include on the whole Golfo dei Poeti and Portovenere. We access the flat through the big terrace-garden where an outdoor shower hidden under a tree and a wooden alcoved straucture where the owners love to spend summer nights togerther with their friends. The apartment, with free sight on all sides, is invaded by light and it is composed of a double living area that welcomes the guest as soon as he enters: the transitional dining area and the livingroom more reserved and intimate. Two bedrooms, two bathrooms and the kitchen complete the flat. All the living area and the master bedroom overlook Lerici's sea shore: a sequence of panoramic views impress the guest that might lean over. The interior design intervention has been conservative in order to give value and restore the original features of the property, updating its language with new materials and contemporary solutions. Keeping good contact with the owners has allowed us to make the most of all spaces through made to measure furniture pieces and wardrobes. The two bathrooms are characterized by the alternation of resin and gres porcellanato and mosaic: in the bathroom with shower as in the kitchen we inserted in the wall depth some 20x20 tiles, decorated with flying cars designed by Piero Fornasetti. The flooring of the living area and bedrooms have a traditional parquet, which have been recovered, while in the bathrooms we preferred realizing an eco-resin carpet. The sea and its colors are at the center of the whole project as a constant presence that measure the space of the home and the view that it is surrounded by.Photographer: Daniele Bianchi




















